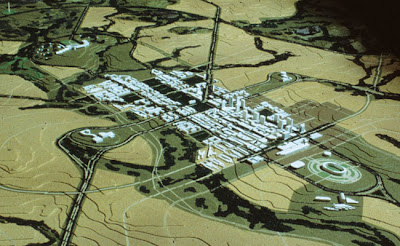New Delhi
New Delhi differs from the other cities presented in this exhibit in that the capital city was not founded by an independent nation. Rather, the city was built by the British, who desired a capital more centrally located in their vast Indian Empire holdings, as civil unrest in the empire made the existing government center in Calcutta appear inadequate. Still, the site chosen, adjacent to centuries-old Delhi, had precedent as a place of Indian royalty. Further, the region had also been the seat of former Muslim dynasties, so there was potential for gaining the favor of a variety groups by choosing this location.
In 1911, the capital relocation was formally announced, and British architect Edwin Lutyens was given the planning position. By his side was architect Herbert Baker. Together, they designed a plan not far removed from Versailles and Washington, DC, with numerous diagonals and wide avenues connecting important sites.The viceroy's palace was placed at the focal point of the plan, which was a purposeful reinforcement of the colonizing power. In fact, there are sources that claim it is the largest residence for a head of state in the world.
The plan for New Delhi, India, as designed by Edwin Lutyens and Herbert Baker. Retrieved from Cornell University Library
Construction of the capital city's structures and infrastructure began almost immediately after the plan was announced. In 1931, the city was inaugurated. Scarcely 16 years later, India became an independent nation, and the viceroy's palace now became a new symbol for a democratically elected president.
The people of India removed most monuments and statues devoted to their previous British rulers and reappropriated the capital city as their own. Perhaps this transition was made easier because the architecture of the most significant buildings, the Rashtrapati Bhavan (the former viceroy's palace) and the Secretariat (home to high level government offices) merged neoclassical elements with distinct Indian architectural motifs. These include the chhajja, a roof overhang; jaalis, latticed screen or stone; and chhatris, which are open air domed pavilions. The shape of the central domes in the buildings, too, combine western and Indian architectural styles.
New Delhi is unique amongst the capital cities exhibited here in that it was sited adjacent to a large existing city. Originally, plans were made to extend a grand axis north into the old city, to establish connections between old and new. However, this was never implemented.
Other facets of the design have presented issues in the city and fast-growing surrounding metropolitan area. From the beginning, social stratification was built into the plan, with higher class residences built in the center of the city, and progressively lower class residences fanning outward. Borrowing heavily from the Garden City movement, density was extremely low, and, with few exceptions, these densities have remain enforced to this day. Given the extreme growth outside of the the core city, this has led New Delhi to "[remain] almost a sleepy suburb right at the core of a large and growing metropolitan area bustling at its fringes." (Gordon).
Consequently, this has led to significant pressure to redevelop and increase density in the center of the city. Opposing this have been preservationists that seek to safeguard the unique design and character of New Delhi.





































